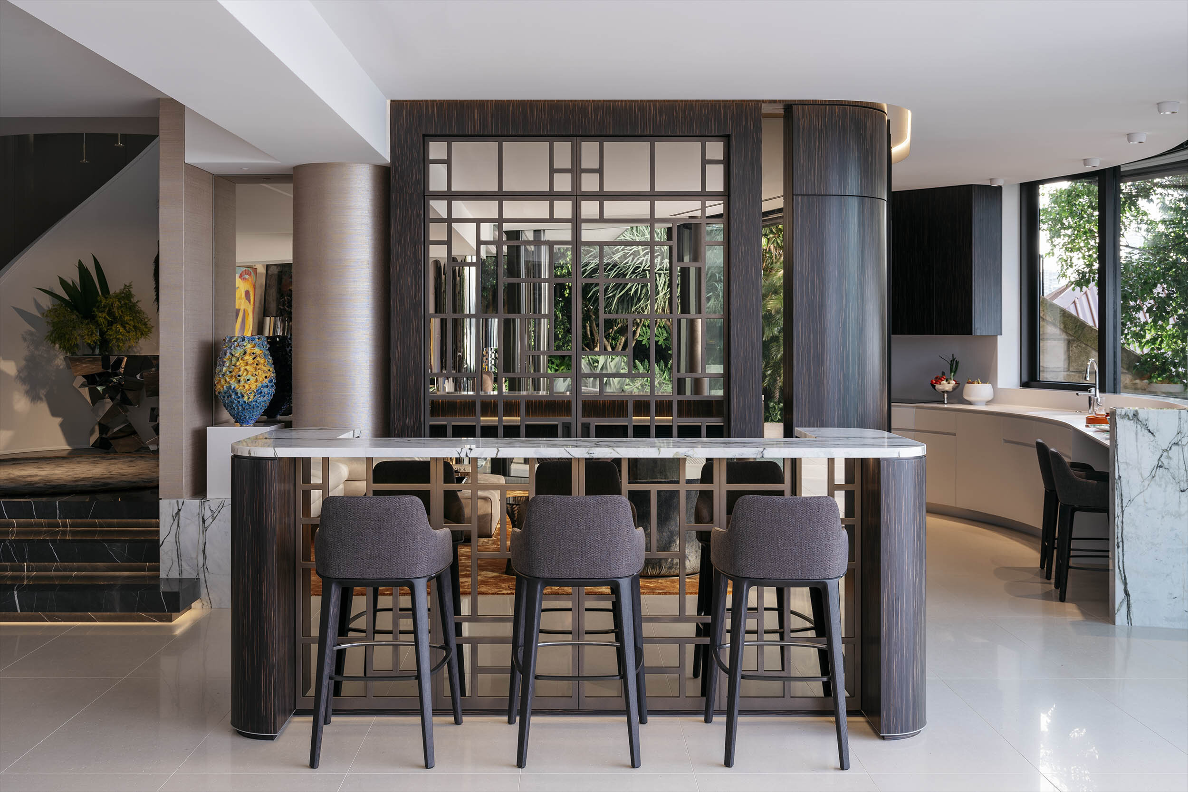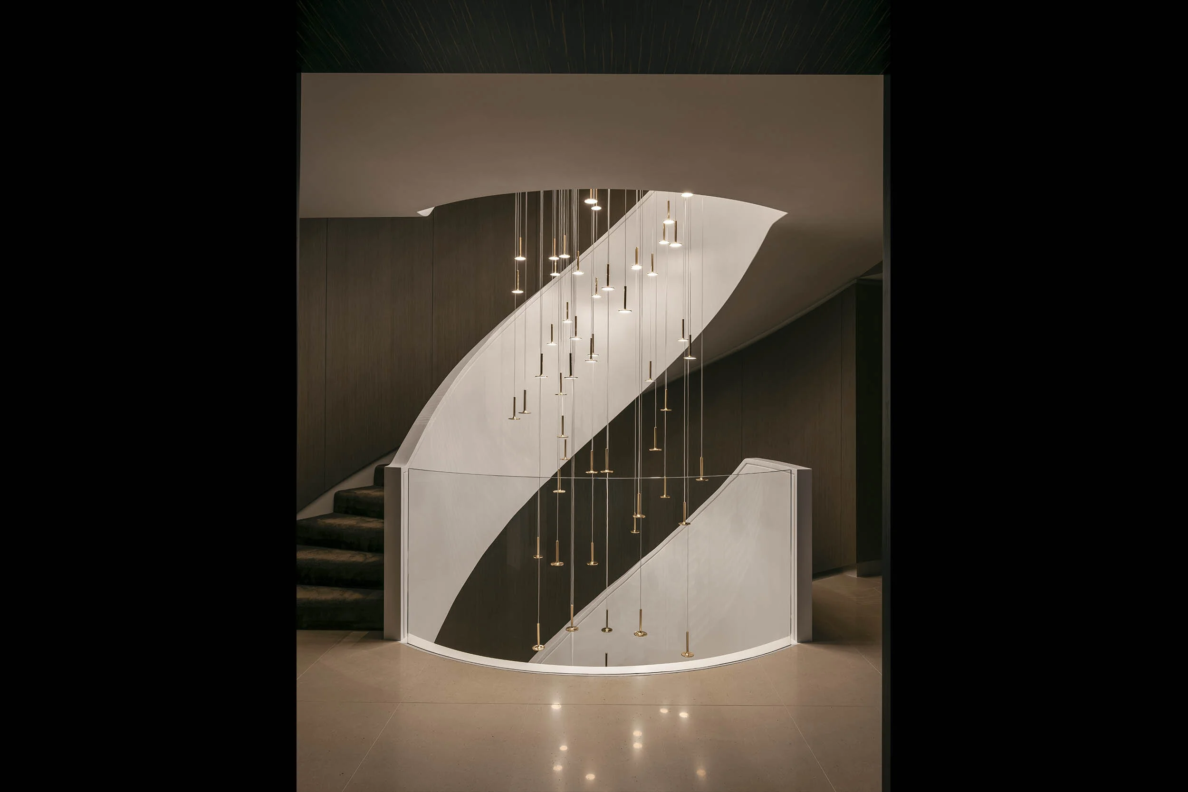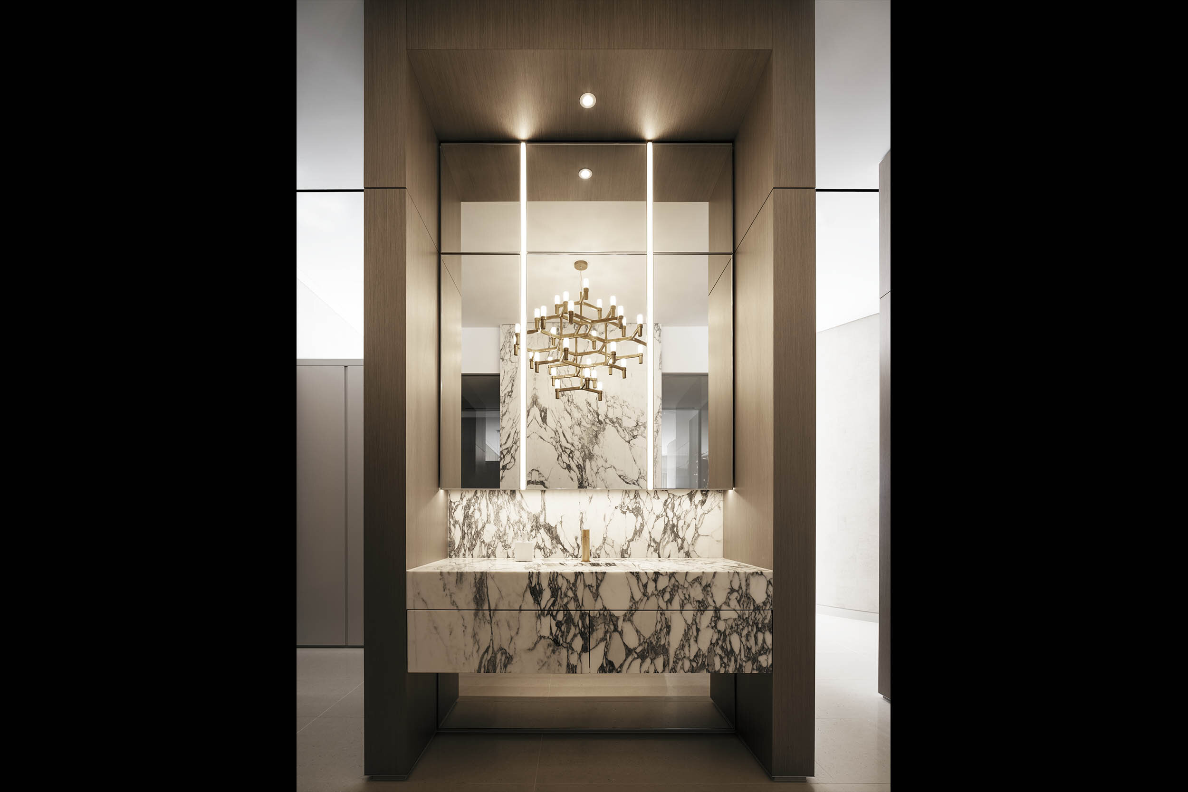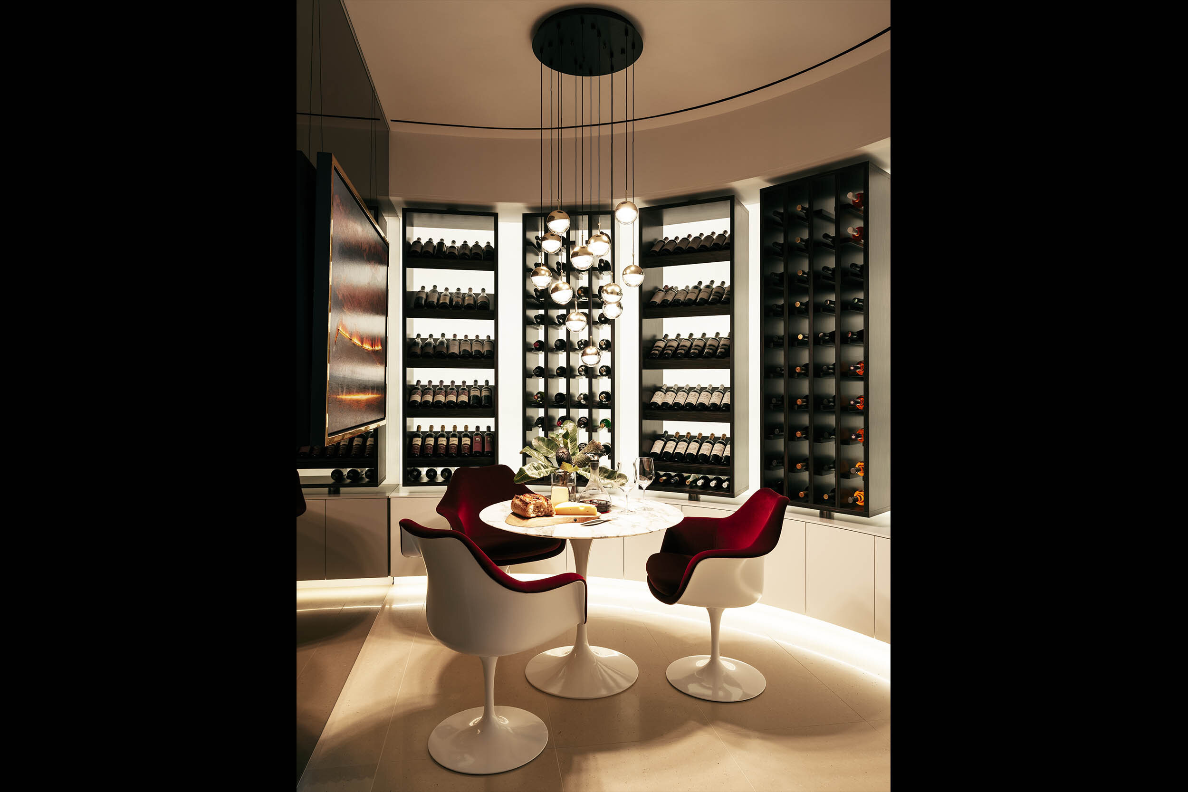



















point piper 1
Our client sought a home imbued with a spirit of “joyousness” where elegant restraint is contrasted with a splash of theatricality.
Archer Design created a fully integrated architectural and interior design environment within which a carefully curated art collection and beautiful, comfortable furnishings from notable international design houses are in constant conversation with the ever changing light of Sydney Harbour.
To achieve the desired outcome we completely stripped out the existing four level dwelling leaving nothing but a bare concrete shell. Low ceilinged rooms were then able to be elevated to almost four metres in height creating exciting volumes that soar, permitting light to fill the elegantly appointed spaces.
This substantial home in many ways represents an ideal Sydney lifestyle where the indoor and outdoor divide dissolves. Archer Design worked closely with leading landscape architects Wyer & Co. to ensure that the jungle-like gardens (barged in to create instant lush backdrops to the main living spaces) were not separate to the interiors but another contributing textural element visually integrated into the carefully balanced architectural environment.
recognition:
Winner: 2021 International Design & Architecture Awards: Best Luxury Residence, Asia Pacific
Winner: 2021 Trends International Design Awards Australia Kitchens Award
Shortlisted: 2021 Interior Design Excellence Awards - Residential Interior Curation
Featured in Marie Claire Maison Italia May 2021
Featured in Homes & Gardens UK June 2021
Featured in Design Et Al, The Worlds Most Glamourous Homes 2022
Featured on The Local Project November 2022
Featured on Habitus Living March 2023
location: Point Piper, Sydney
area: 570 sq m
landscape: Wyer & Co
photography: Felix Forest

